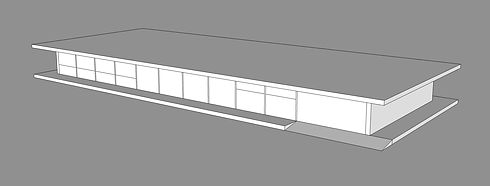top of page
ENKEL
~ Row ~
This is the kind of house where you can open the big windows in the living room so much that you don't need a porch. This house collection can also fit on a sloping plot if you place it on posts with railing around the deck/balcony.
bottom of page
























